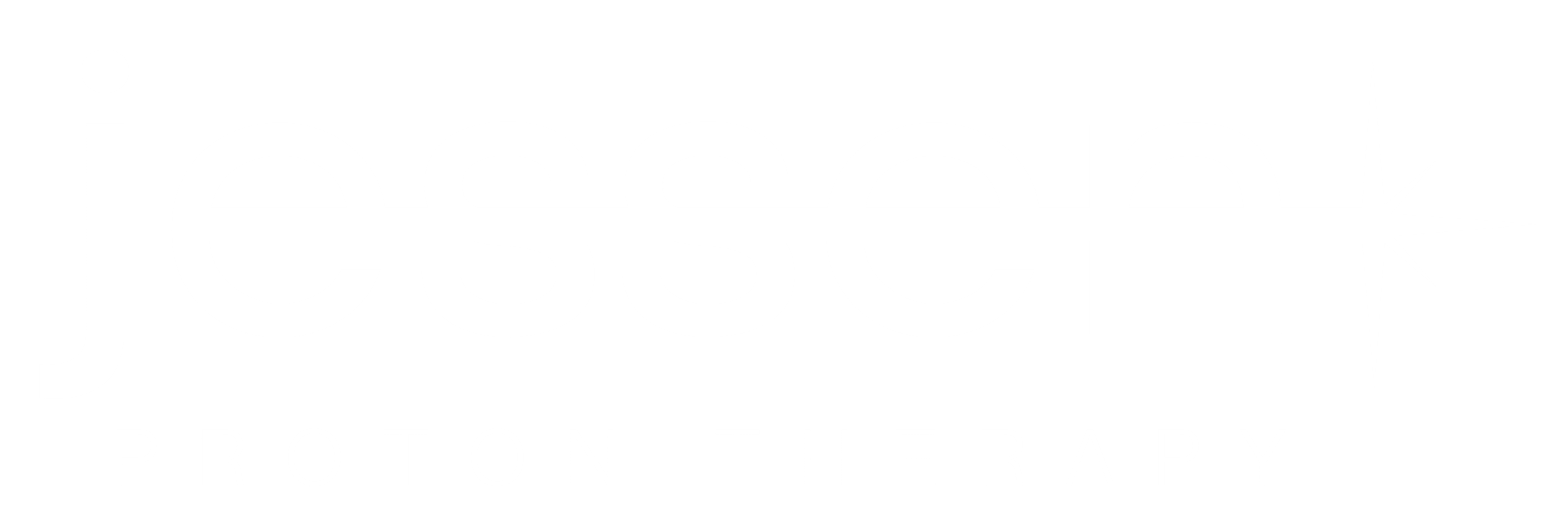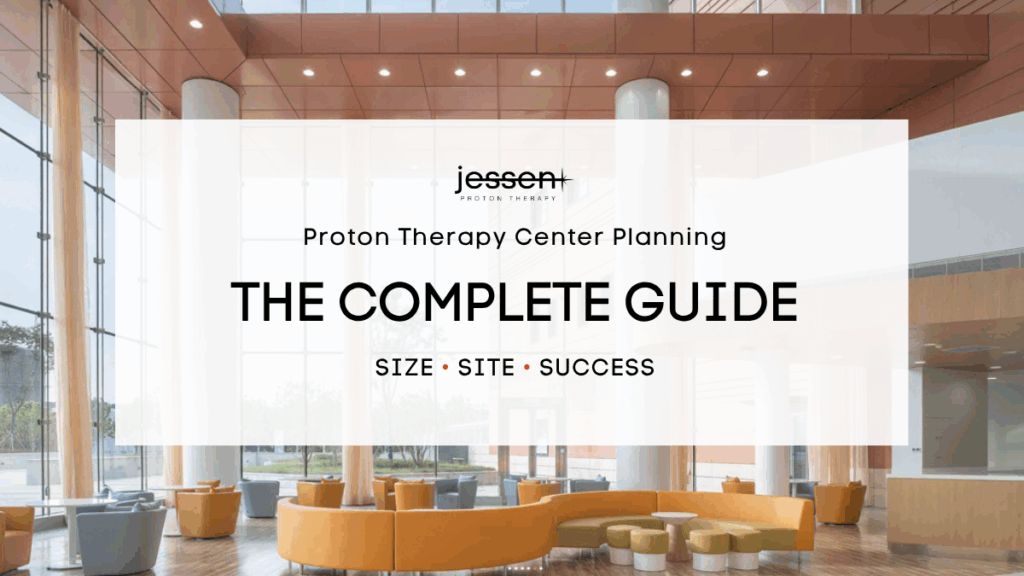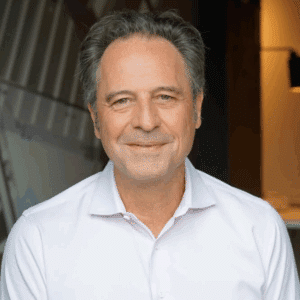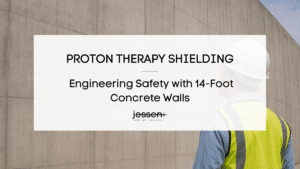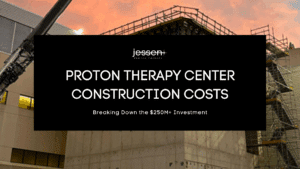Proton therapy centers represent one of the most complex architectural challenges in modern healthcare design. Unlike radiation therapy facilities, these specialized treatment centers require precise integration of cutting-edge medical physics equipment with sophisticated architectural solutions. Understanding the planning fundamentals—from sizing requirements to site considerations—is critical for success.
Stay with us as we outline our comprehensive guide to planning a proton therapy center, including everything you need to know about center size, site selection, and considerations for long-term success.
How Big is a Proton Therapy Center?
The size of proton therapy centers has evolved over the past two decades. Twenty years ago, these facilities often required 100,000 square feet (roughly the size of a Costco warehouse) to accommodate the massive equipment and multiple treatment rooms common in early proton therapy centers.
Today’s centers demonstrate remarkable efficiency gains, with comprehensive two- to three-room facilities operating effectively within 50,000 square feet (the size of your local supermarket plus a small parking lot), including more compact systems, all necessary clinic space, office areas, waiting rooms, and holding bays.
This 50% reduction reflects significant advances in equipment design and architectural planning. Project planners now ask: ‘How much space do you have, and what systems do you want to use?’ These considerations directly influence the final footprint and optimal space allocation.
The number of treatment rooms remains the primary variable driving overall facility size. While early proton therapy centers typically included four to five treatment rooms, a configuration still common in some international markets, particularly China, current best practices favor smaller, more focused facilities. Most contemporary centers have one to two treatment rooms, with three-room centers representing the upper range of center size.
Recent innovations have substantially reduced footprints per treatment room. Modern “compact” systems utilize advanced accelerator technology that occupies significantly less space than previous generations did. Equipment manufacturers have achieved remarkable miniaturization without compromising treatment capabilities, directly reducing building requirements.
The treatment rooms themselves occupy less than half of the total facility’s square footage. Clinic-side functions—including examination rooms, consultation areas, patient preparation spaces, and administrative areas—comprise the majority of the facility’s square footage. This ratio has been optimized through careful analysis of operational workflows and space utilization patterns.
Our current projects demonstrate that effective proton therapy centers can be constructed on just a few acres, with some operating on even smaller footprints. The ultimate space challenge involves building comprehensive treatment capabilities on a single acre—a goal that requires sophisticated planning and innovative design solutions.
Proton Therapy Center Site Size Requirements and Critical Variables
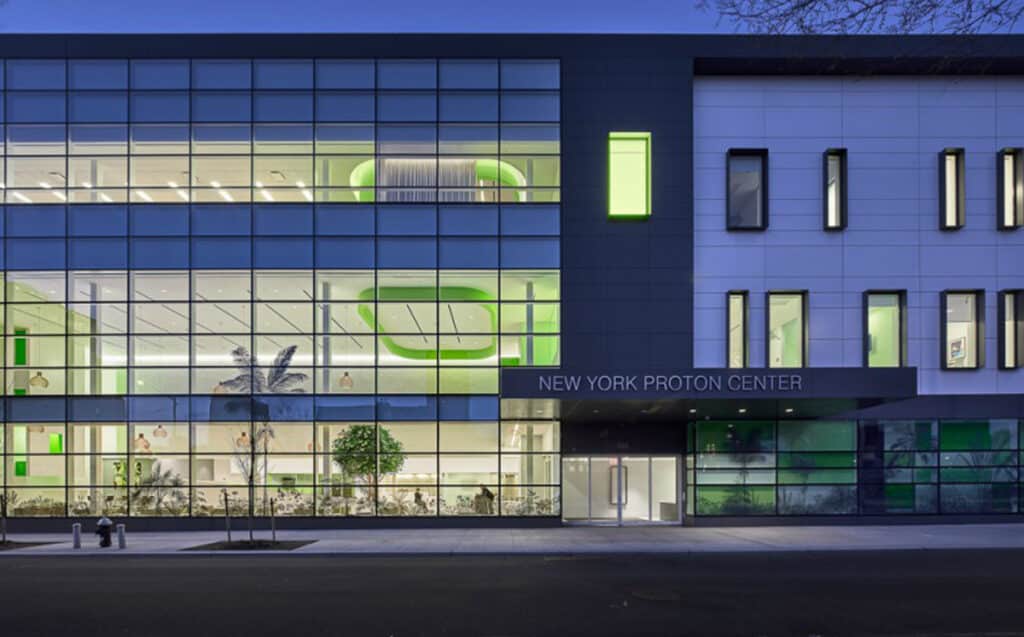
But knowing how much space you need is only the beginning. Where you build that facility—and how it connects to existing infrastructure—can make or break your project’s success.
Site selection for proton therapy centers involves complex considerations that extend well beyond square footage calculations. The relationship between the center and existing campus infrastructure has a significant impact on site requirements, particularly in terms of parking and patient access.
Parking requirements present a fundamental planning challenge. Low-volume centers typically treat approximately three patients per hour per treatment room, generating predictable traffic patterns that must be accommodated within the overall site plan. The availability of existing campus parking can substantially reduce site size requirements, while isolated locations may require dedicated parking lots that expand the overall land requirement.
The integration of future expansion capabilities is also critical. Modern proton therapy centers are increasingly designed with flexibility to add treatment rooms as patient volumes grow. This expansion capability requires careful site planning to ensure adequate space for construction access, utility extensions, and operational continuity during construction phases.
Site configuration must also accommodate the unique infrastructure requirements of proton therapy equipment. Unlike other types of medical facilities, these centers require specialized utility systems, including high-capacity electrical service, sophisticated cooling systems, and complex shielding. Not only must site planners anticipate these requirements, but they must also ensure adequate space for both initial installation and future maintenance access.
Proton Therapy Center Equipment Integration and Long-Term Planning Considerations
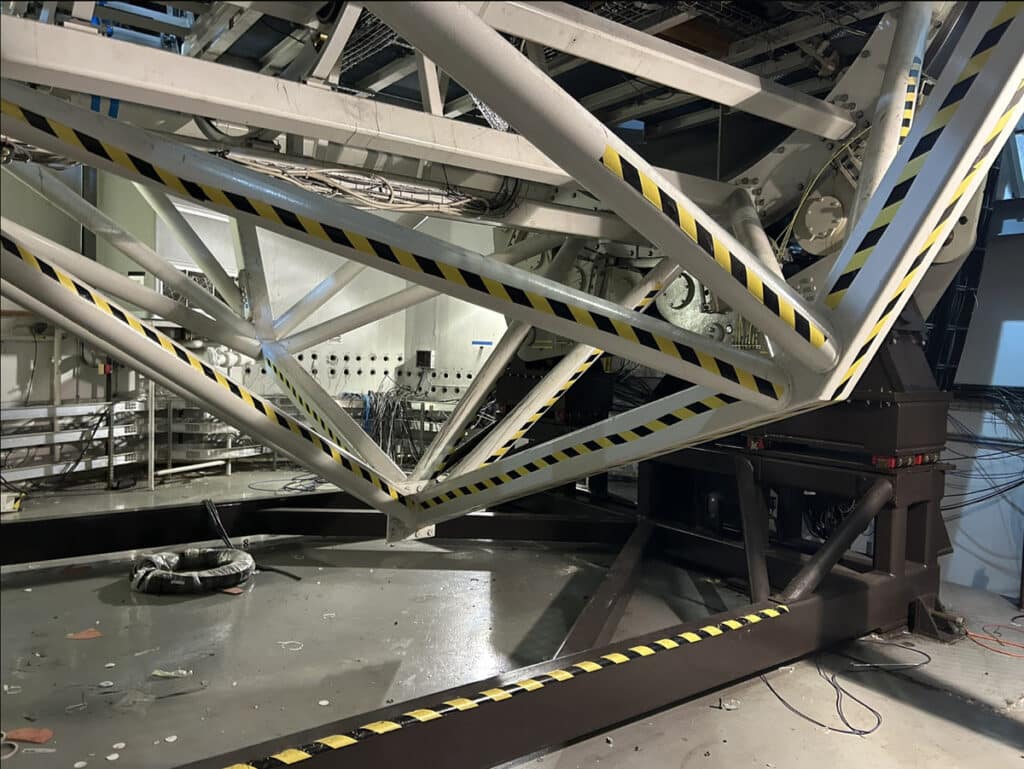
Beyond immediate site requirements, successful proton therapy centers demand comprehensive long-term planning, particularly for equipment lifecycle management. The fundamental challenge is ensuring that massive, specialized equipment can be installed during construction and extracted decades later for upgrades or replacement.
To that end, equipment access is one of the most critical—and frequently overlooked—aspects of proton therapy center planning. Equipment must physically enter the building during construction, requiring careful coordination between architectural design and construction teams. More significantly, the facility must also accommodate equipment extraction forty years (or so) in the future when technology upgrades become necessary.
This long-term planning challenge is not theoretical. The first major proton upgrade in history is currently underway at Massachusetts General Hospital in Boston, where equipment extraction has been complicated by subsequent construction above the proton therapy center. When the hospital constructed a tower above the proton center, access to the equipment was severely restricted, creating complex logistical challenges for the upgrade process.
The location of the proton therapy center relative to the rest of the building complex significantly impacts the feasibility of future upgrades. Projects that integrate proton facilities within larger medical complexes need to configure tower placement and access corridors to accommodate future equipment removal and installation. Some existing installations may never be able to extract their equipment due to inadequate planning for long-term access requirements.
Future upgrades require not only physical access but also adequate staging areas for equipment removal and installation. These requirements must be anticipated during initial site planning and preserved throughout the building’s operational life. Projects that fail to maintain these access corridors effectively create obsolescence limitations that can compromise the center’s long-term viability.
Fundamental Differences from LINAC Projects
These long-term planning challenges become even more complex when projects fail to recognize the fundamental differences between proton therapy centers and other radiation facilities.
Proton therapy centers are frequently misunderstood as simply enlarged versions of linear accelerator (LINAC) facilities. This misconception leads to inadequate planning and significant project complications. In reality, proton therapy centers represent LINAC complexity multiplied by a factor of one thousand, with fundamentally different planning considerations that make LINAC experience largely irrelevant.
The equipment differences alone demonstrate the inadequacy of LINAC-based planning. We saw this firsthand on a recent Milwaukie project. The original team had designed it using LINAC precedents—building on stilts like you’d see with a standard radiation facility. When we arrived, we immediately identified the critical flaw: proton therapy equipment weighs far more than they’d anticipated. The entire structure had to be torn down and rebuilt from the foundation up.
Shielding requirements present another fundamental difference. LINAC facilities require relatively modest shielding. Proton therapy centers require massive concrete shielding that influences every aspect of architectural design, from foundation systems to structural framing to construction sequencing.
Consider something as fundamental as doors—an element that seems basic but represents a significant engineering challenge in proton therapy centers. For years, proton therapy centers operated without doors entirely due to stringent radiation containment requirements. We’ve been part of developing the first specialized proton-compatible shielded sliding doors, an innovation that has transformed how these facilities can be designed and operated.
The complexity differences extend to mechanical systems, electrical requirements, and construction processes. Every building system must be designed specifically for proton therapy, with little opportunity to leverage any other healthcare facility design approaches.
Strategic Planning for Success
Successful proton therapy center development requires recognizing the unique challenges that define these facilities. The transformation speaks for itself: facilities that once required 100,000 square feet and five treatment rooms now deliver care in half the space with two to three rooms.
Project planners must balance current operational requirements with long-term flexibility and upgrade capabilities. When we designed Hampton University’s Proton Cancer Institute—the first proton center in the world to be lifted above ground level—the goal extended beyond creating patient-friendly environments with natural light and views. This project established new paradigms for how these facilities could integrate with their surroundings while maintaining the technical precision they demand.
The specialized nature of proton therapy center planning requires expertise specifically focused on these unique facilities. Consider the Mass General Hospital upgrade we’re completing—the first major proton upgrade in history—where equipment extraction became complicated because subsequent construction above the facility restricted access. Or the Milwaukie project that was initially designed on stilts using LINAC precedents, until we discovered that proton therapy equipment is far too heavy for that kind of structural approach. These real-world challenges illustrate why specialized experience matters in ways that become apparent only when projects encounter the unique demands of proton therapy center builds.
Understanding these planning fundamentals—from the reality that your three-patient-per-hour treatment volume drives specific parking requirements to the recognition that equipment access corridors are as critical as treatment room design—provides the foundation for successful proton therapy center development. Projects that recognize and address these specialized requirements from the outset avoid the costly redesigns and operational limitations that plague centers designed without this depth of experience.
Let’s Talk About Your Project
Every proton therapy center project presents unique challenges and requirements. Contact us to ask questions about your specific project and learn how our specialized expertise can guide your planning and development.
